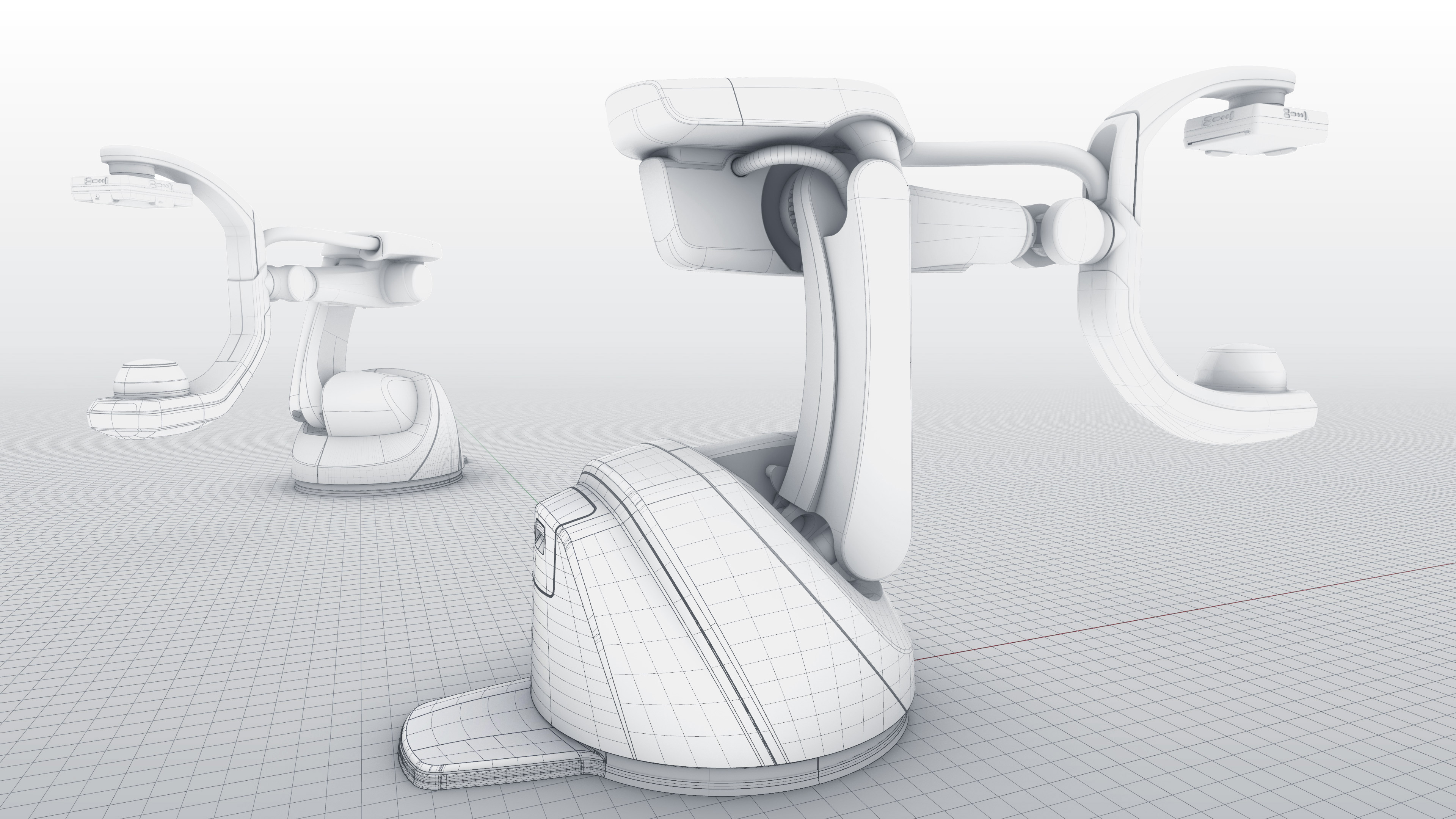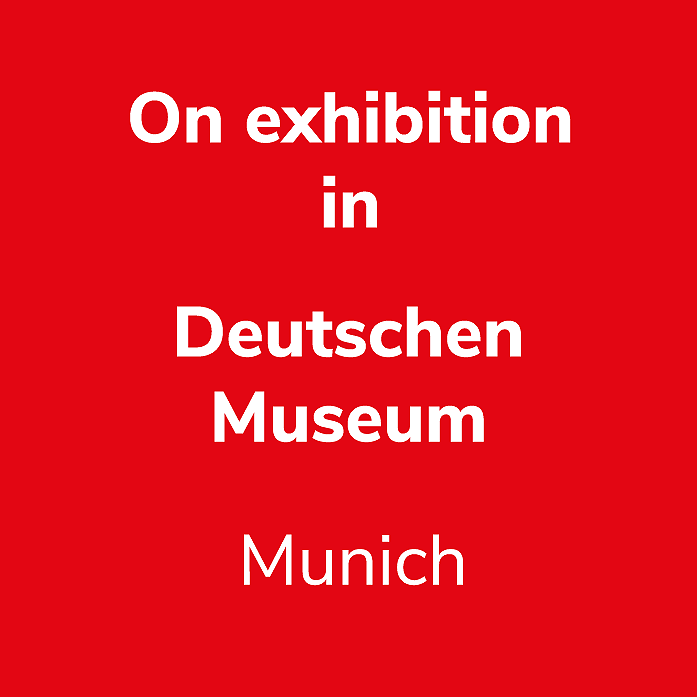ARTIS pheno
Siemens Healthcare GmbH
Robotic-assisted interventional angiography system
Kick-Off
Industrial Design for a medical robot and patient table. at-design was commissioned by Siemens Healthcare GmbH to design a new robotic-assisted angiography system. The design was based on design data, including data from an existing industrial robot. at-design would also provide the associated initial housing designs (plastic and sand casting).
The commission allowed for the following Industrial Design service package:
+ Industrial Design studies
+ Industrial Design concepts
+ Detailing phase
+ Realisation support
Ideation / ideas
at-design’s aim was to give the functional and rugged appearance of the industrial robot a more sensuous and sculptural character.
In designing ARTIS pheno, at-design had to overcome the conflict presented by placing an industrial robot in a medical environment. The underlying premises of the Product Design were simplicity and logic, as well as keeping the focus on people. The technical complexity, such as ensuring angulation in any conceivable direction, had to be bound within a comprehensible exterior.

ID Study / theme for the design
Ideation / Industrial Design process
To begin with, using design data at-design worked out various “themes” for several Industrial Designs in the form of sketches. The base of the robot was chosen to “carry” the theme. All of the other components, such as the swinging arm, boom, cable accumulator and C-arms (including detectors and tube cover) etc. would continue the theme.

ID Study / ID model construction

ID Study / graphical elaboration
at-design took engineering requirements into account during the design process, as well as the most important aspects of medical engineering such as hygiene, safety and usability.
First of all, guiding sketches – or “themes” for the design – were analysed internally for feasibility using rough CAD data and models. After examining the initial ideas, the rough CAD models provided a basis from which to elaborate the Industrial Design studies using drawings.
Later in the course of the project, the selected ID study was refined and modified in an ID conceptual phase using CAD. Updated design data provided the basis for this. At this point in time, at-design performed all design and development activities work using CAD.


ID Study / rough ID CAD data
Industrial Design of ARTIS pheno
The clean-cut structure of the system is characteristic of the Industrial Design of Artis pheno by at-design. The housing and colour concept on certain covers developed by at-design also highlight the most important functions and make the system easier to comprehend. The complexity is reduced by means of simplicity and logic.
Simple and logical illuminated edges, as well as separations between parts of the housing and spanned surfaces typify the Product Design and allow the most important aspects of medicine, namely hygiene, safety and usability, to be implemented. Artis pheno represents an optimal symbiosis between functionality and Industrial Design in a medical environment and keeps the focus on the person.

ID Conceptual Phase, ID Detailing Phase, Realisation Support / drafting and elaboration in CAD
Hygiene
at-design’s housing concept meets the high hygiene requirements thanks to the following features:
+ Housing design based on “logical simplicity”
+ Maximum reduction of housing parts
+ Maximum reduction of visible housing screw fittings
+ Maximum reduction of (visible) housing separations
+ Housing edges and separations that extend to the floor
+ Spanned surfaces
Siemens Healthcare GmbH also coated ARTIS pheno with an anti-microbial finish. This facilitated passive infection control and makes regular cleaning and disinfection easier.
Safety
The shortage of space in operating theatres sets high safety requirements for Artis pheno. Users and patients must be protected against possible collisions and injuries. The Industrial Design supports the following aspects of system safety:
+ Housing design based on “logical simplicity”
+ Maximum volume reduction
+ Sensible and soft housing edges
+ Spanned surfaces
Siemens Healthcare GmbH also added visible collision detectors positioned underneath the housing.
Usability (assembly)
The system is principally assembled on site in the operating theatre. Artis pheno can be installed by just one person. Easily removable housing components grant quick access for servicing.
The following design aspects make this possible:
+ Simple housing assembly
+ Maximum reduction of housing parts
+ Maximum reduction of housing screw fittings
+ Use of snap locks












